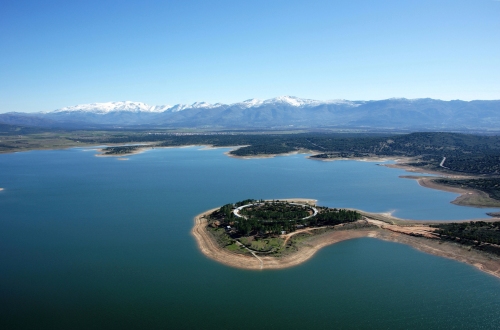
INTERNATIONAL CENTER FOR SPORTS INNOVATION IN THE NATURAL ENVIRONMENT “THE RING”
(text from the author’s website; http://www.jmsg.es/THE-RING)
The project develops a program of technical sports centre (R & D) about sports related to nature. The site lies on a thickly wooded peninsula in the Gabriel y Galán reservoir in Cáceres. The place is subject to periodic variation of the water level. Therefore, the location of the building is set from a certain height.
Landscape
The integration of the project in the environment takes place primarily through two strategies: scale and materialization.
The program, about 6,000 m2, stretches becoming a circular structure of 630 meters. This achieves that the building is always perceived in a partial way. A fragment explains the building, but the only way to see the whole of it, is from above. The excessive scale dilutes the project in the environment. In addition, the building becomes an artefact. It is materialized by a system of dry construction with assembled parts. It is integrated into the landscape by contrast.
Moreover, the building rises from the ground without changing the topography. Thus, the impact on the place is almost null. Contact points are reduced to a minimum, establishing a single high level over the ground. Its alien character to environment is underlined while establishing a varied and complex spatial relationship with the topography. The elevation of the pillars varies from 1 to 4.50 meters.
Geometry
The strategy followed is to collect the program in a single structure. Using a circular geometry, we place the program as close as possible to the water border. The project is located in a seven meters span. The program is distributed as separate modules that are hosted together between the two ring planes.
The continuous facade is altered by opening holes at irregular intervals. These empties divide the program areas and allow the communication by elements, both vertically and horizontally. The modules, called work-places, face the water and appropriate the adjacent land. Having its own access to water allows developing sport activities independently. The independent program generates diagonal relationships between them, making unnecessary an internal circulation in the ring. The ring is which organizes the complex.
Construction
We use local both techniques and building systems. All the construction is based on standardized and prefabricated steel profiles similar to traditional constructions from farms and small local industry.
Like giant pieces of meccano, the steel components were brought into the site and simply and rapidly put together. The execution time of the work was six months. The work is best understood as an assembly of pieces than like an ordinary construction. This was achieved through a systematization and standardization of building systems throughout the project. Because of its size, the circular structure could be solved by standardized straight elements; there is no curve in the project.
Stainless steel cladding panels of the facade have a certain angle. These gills give a chameleon-like feature that allows the change of the image of the building throughout the day reflecting different sheens and hues.
